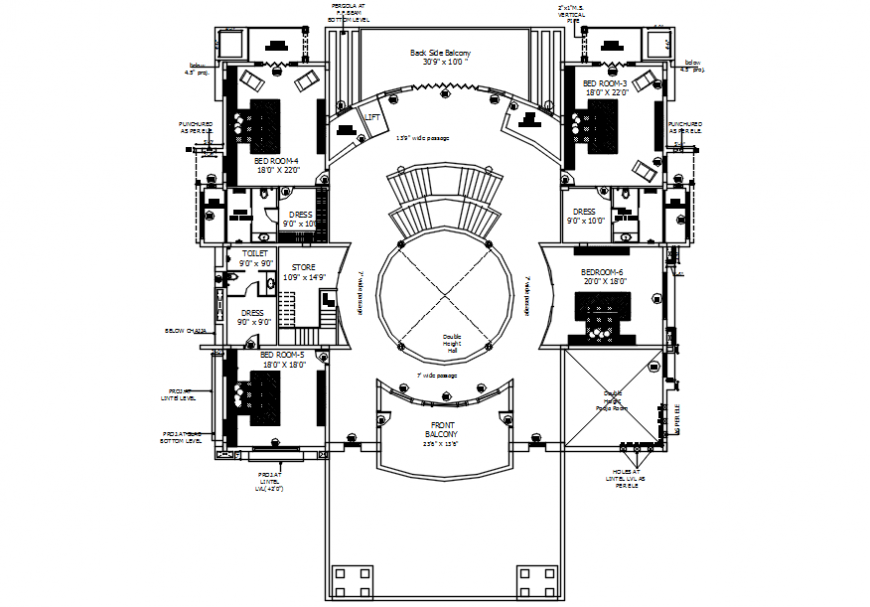Apartment working plan in AutoCAD file
Description
Apartment working plan in AutoCAD file its include detail of two division and Centre of entry way with hall and bedroom kitchen and washing area with store dresses and lift area with necessary view in file oof apartment.
Uploaded by:
Eiz
Luna

